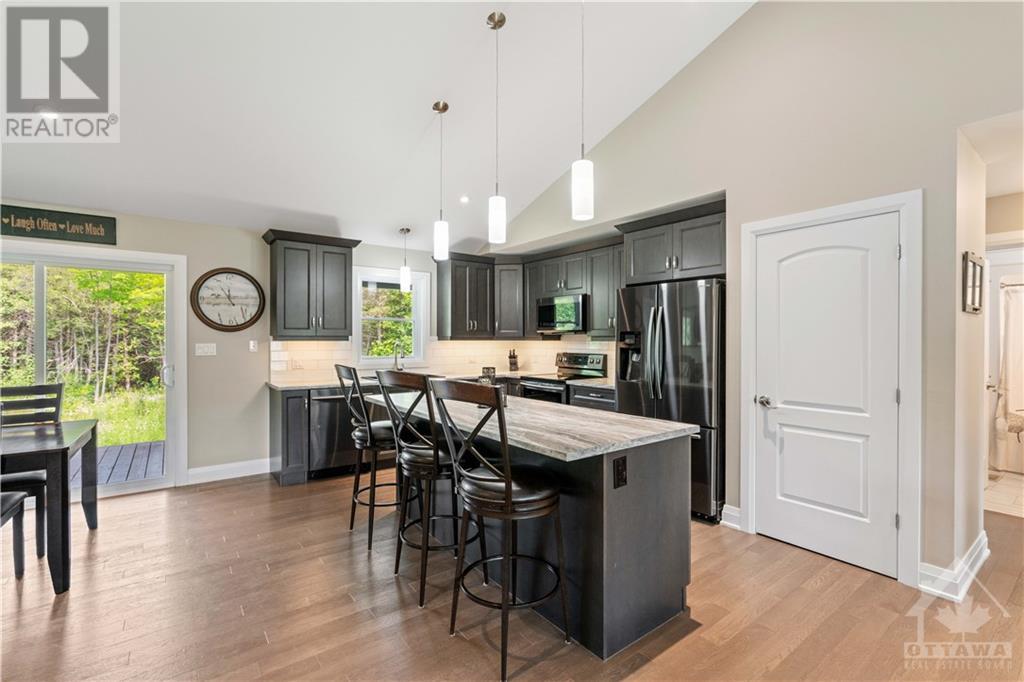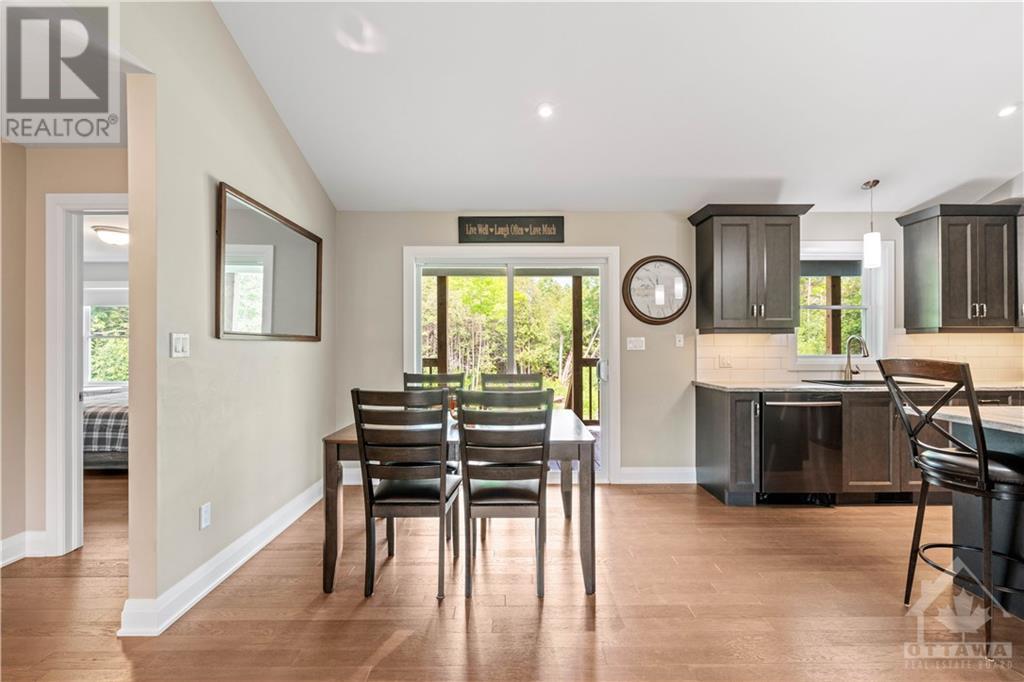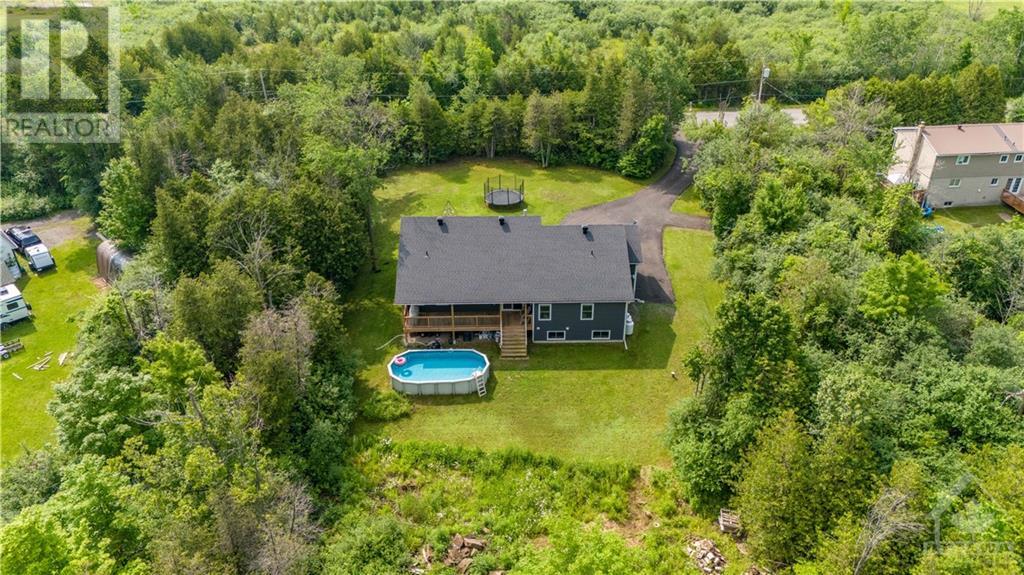645 CRAIG ROAD
Oxford Mills, Ontario K0G1S0
$745,000
| Bathroom Total | 3 |
| Bedrooms Total | 4 |
| Half Bathrooms Total | 0 |
| Year Built | 2017 |
| Cooling Type | Central air conditioning |
| Flooring Type | Hardwood |
| Heating Type | Forced air |
| Heating Fuel | Propane |
| Stories Total | 1 |
| Recreation room | Basement | 41'8" x 37'2" |
| Bedroom | Basement | 11'8" x 10'10" |
| Utility room | Basement | 11'8" x 18'0" |
| 3pc Bathroom | Basement | 5'2" x 10'3" |
| Bedroom | Main level | 11'6" x 11'6" |
| Bedroom | Main level | 11'2" x 12'2" |
| Primary Bedroom | Main level | 15'10" x 12'3" |
| 4pc Bathroom | Main level | 7'7" x 5'2" |
| Other | Main level | 6'6" x 7'3" |
| 4pc Ensuite bath | Main level | 9'8" x 11'5" |
| Laundry room | Main level | 7'9" x 7'7" |
| Living room | Main level | 19'0" x 16'8" |
| Dining room | Main level | 11'0" x 15'2" |
| Kitchen | Main level | 9'10" x 15'2" |
YOU MAY ALSO BE INTERESTED IN…
Previous
Next
























































